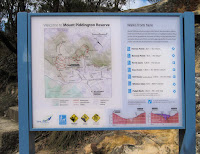The buildings are built with sandstone mainly quarried on site and have slate roofs.
When Kirkbride opened in 1884 it represented reform in psychiatric practice, being the first to be designed as a curative and therapeutic environment based. Conditions at the hospital deteriated latter on, I am told.
It was named after Dr Thomas Kirkbride an American advocate for the mentally ill.
"Kirkbride features a pavilion-type plan, arranged around interlinked courtyards. Sunlight and air were seen to bring general moral benefits to asylum patients, and the buildings are well-lit and airy and open onto verandahs that link the various courtyards."
The original furnace stack is seen beyond the courtyard (right). The furnace was used to generate steam for the laundry.
The Kirkbride complex continued to be used for patients until 1994.
It was transferred to the Sydney College of the Arts in 1996 after renovations and restoration work and was for some years part of the University of Sydney.
It was transferred to the Sydney College of the Arts in 1996 after renovations and restoration work and was for some years part of the University of Sydney.
Overlooking the site is the Venetian ‘clock tower’ which has a tidal ball copper spire on top, which rises and falls according to the water level of the underground reservoir below. Water entered the two underground tanks collected from the surrounding roofs, via downpipes concealed as Doric columns supporting the verandahs, and was pumped into two large cast iron water in the tower. The water was then gravity fed to the wards, with the upper tank reserved for any fire emergency. While there is provision for clocks, they were never installed.
Reference: SCA pdf booklet 'Kirkbride - Past and Present' SCA transport information link
The Historic Houses Trust conducted tours of SCA in November as part of 'Sydney Open'




















